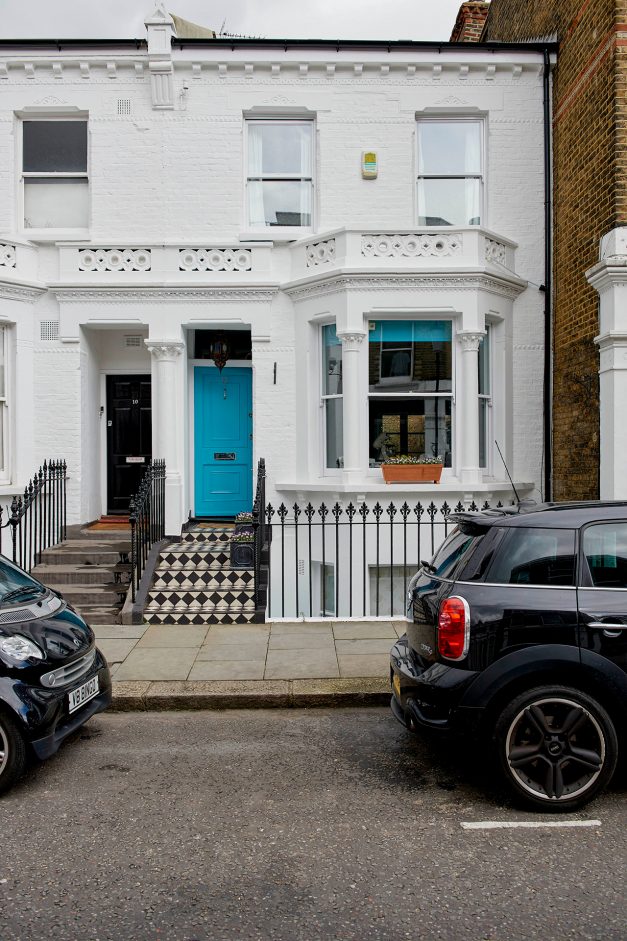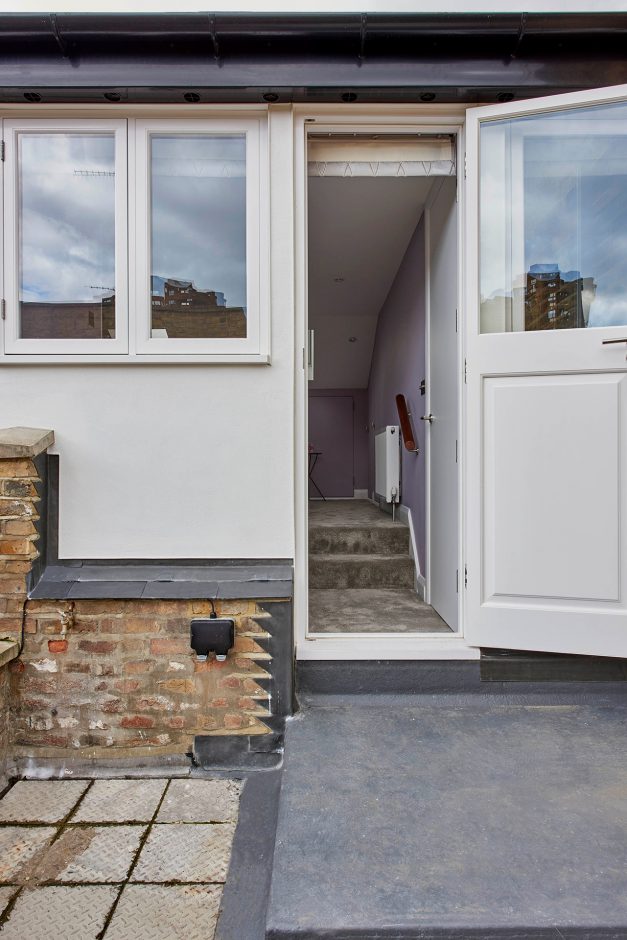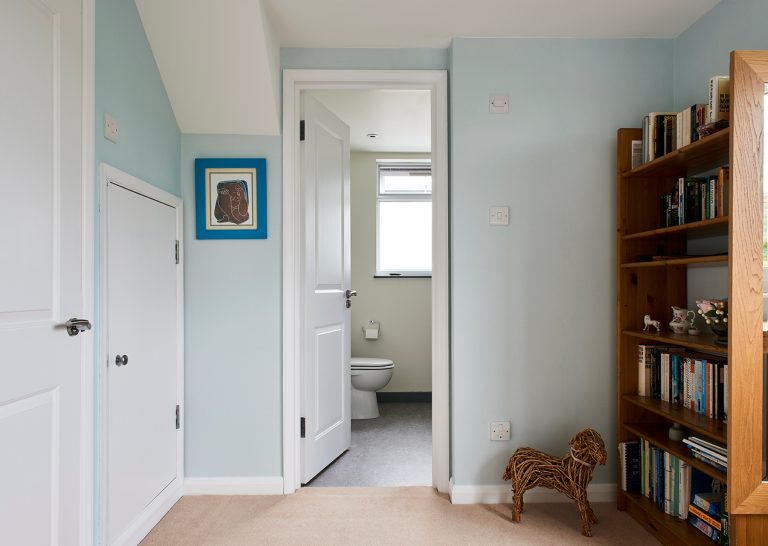After nearly a decade of living in their Kensington and Chelsea terrace, Sue and Chris Harris thought it was about time they got around to updating their loft conversion. Converted illegally before they bought the house, but with retrospective planning permission, the bedroom with en suite was shabby and tired looking – a cramped space they used for guests. The roof needed replacing, and the workmanship was poor. ‘It was a spare room but it wasn’t a particularly lovely room,’ said Sue. ‘Because we live in London, we are always having people to stay, so it did get used an awful lot, but we knew that we needed to tackle it at some point.’
The couple couldn’t face the stress of moving to get more usable space. Instead, they embraced the idea of improving their existing home. ‘We love the area, and our children are at school here – why would we ever want to move?’ said Sue. They put in their planning application and went builder shopping. Top of their list? A company that understood the planning phase.


‘The tricky thing with remodelling houses, especially in our borough of London, is that planning is extremely difficult,’ explained Sue. ‘So we wanted to know that they had some experience in that area, and would be able to guide us through that process. We wanted to make sure they understood the rules and regs.’
According to Sue, Kantec fit the bill for a number of reasons: ‘We had a lot of confidence in Suk and his team,’ she said, of our co-founder and director. ‘They struck a very nice balance between telling us what was possible and listening to our particular concerns.’ One of those concerns was the fact a number of the builders that were tendering for the job had said the first-floor ceilings would have to come down, but the couple were adamant they didn’t want that. ‘Some of the other builders said, “Well, that’s what we’ll have to do.” But Suk said, “Let’s speak to the engineer and see if we can get around that in some way.” I think that was a big plus. You could see from the outset they wanted to deliver it in the way we wanted.’




As with all our prospective clients, the Harrises went to see a few of our projects-in-progress to help make their decision. ‘We could see that the quality of the work and finishing was really good,’ said Sue. ‘And we spoke to several clients who were all extremely happy. So that gave us some security that they would be a good bunch to go for.’
The family planned the beginning of the build to fall during the school holidays, so they could take their two children away for the first six weeks of the project. ‘I know I don’t cope well with dirt and mess,’ said Sue, ‘so I thought the best thing to do is not to be here for the messiest bit.’ By the time they returned, there was still a lot of work to be done, but our team did their best to clean up after themselves. ‘I was absolutely gobsmacked by how tidy they were,’ said Sue. ‘They would come down the stairs every night and sweep up right to the front door. It was like they were treating your house as though it was theirs.’
The result was a better-designed bedroom space with an upgraded en suite bathroom. ‘There were lots of little things Kantec did that made a big difference,’ said Sue. ‘All their attention to detail meant the room has added up to something that’s infinitely better than it was in the first place. The quality of the finish was outstanding. Now it feels like a proper room as opposed to something that’s jerry-built.’



From repositioning the bathroom and maximising the ceiling height to widening the access stairway and relocating the roof terrace door, our improvements helped create a more usable and inviting space for their guests. We also improved the roof terrace itself, which has now become a popular hangout for the whole family. ‘We use the terrace so much more than we used to,’ said Sue. ‘It’s become one of the nicest spots in the house. And the whole house feels more complete because the top is of an equal or better standard than the rest of it.’
Sue said she would advise others torn between the prospect of moving or renovating to take the plunge and improve their current property. ‘You have to expect disruption,’ she said, ‘but the benefits at the end far outweigh it. And certainly Kantec made that experience as good as it could be. Moving is stressful, and the cost is so ridiculous; it makes it a bit of a no-brainer. If you’re happy where you are, and you can manage within planning to remodel your own house, then that is far easier.’




